323 St. Andrews Ln., Myrtle Beach, SC 29588
- $219,000
- 3
- BD
- 2
- BA
- 1,496
- SqFt
- Sold Price
- $219,000
- List Price
- $219,000
- Status
- CLOSED
- MLS#
- 2016976
- Closing Date
- Sep 28, 2020
- Days on Market
- 45
- Property Type
- Detached
- Bedrooms
- 3
- Full Baths
- 2
- Total Square Feet
- 1,600
- Total Heated SqFt
- 1496
- Lot Size
- 12,632
- Region
- 26a Myrtle Beach Area--South Of 544 & West Of 17 B
- Year Built
- 1997
Property Description
Hidden Gem. When you walk into this meticulously kept beautifully appointed home you will think it is. Porcelain tile flooring greets you at the front door and welcomes you into the living area with vaulted ceilings and lots of natural light. The remodeled kitchen features gorgeous quartz counter-tops with beautiful cabinetry and pull out shelving. There is both a dining area as well as a breakfast nook. The split bedroom floor plan provides privacy for both owners and guests with two generously sized bedrooms both with large closets. The master suite has vaulted ceilings, a sitting area, and a remodeled master bath with dual vanities and a generously sized shower. Ample linen storage as well as a large walk in closet complete this space. The newly enclosed Carolina room features tinted solar Pella windows with it’s own HVAC! Enjoy your views of the lush landscaping and the 14 x 14 patio perfect for grilling and entertaining. Fully floored attic in the garage with pull down stairs provides plenty of storage. Outside you have a fully automated sprinkler system and “Cat 10” window covering for all exterior windows for hurricane protection. Solidly built 1997 construction in a home that looks brand new! All information is deemed reliable but not guaranteed. Buyer is responsible for verification.
Additional Information
- HOA Fees (Calculated Monthly)
- 74
- HOA Fee Includes
- Association Management, Common Areas, Cable TV, Legal/Accounting, Security, Trash
- Elementary School
- Saint James Elementary School
- Middle School
- Saint James Middle School
- High School
- Saint James High School
- Dining Room
- KitchenDiningCombo
- Exterior Features
- Sprinkler/Irrigation, Patio, Storage
- Floor Covering
- Carpet, Tile
- Foundation
- Slab
- Interior Features
- Split Bedrooms, Window Treatments, Bedroom on Main Level, Breakfast Area, Solid Surface Counters
- Kitchen
- BreakfastArea, CeilingFans, Pantry, SolidSurfaceCounters
- Levels
- One
- Living Room
- CeilingFans
- Lot Description
- Outside City Limits, Rectangular
- Lot Location
- Outside City Limits
- Master Bedroom
- CeilingFans, MainLevelMaster, VaultedCeilings, WalkInClosets
- Possession
- Closing
- Utilities Available
- Cable Available, Electricity Available, Phone Available, Sewer Available, Water Available
- County
- Horry
- Neighborhood
- Island Green
- Project/Section
- Island Green
- Style
- Ranch
- Parking Spaces
- 6
- Acres
- 0.29
- Amenities
- Clubhouse, Gated, Indoor Pool, Owner Allowed Golf Cart, Owner Allowed Motorcycle, Pool, Security, Tenant Allowed Golf Cart, Tenant Allowed Motorcycle
- Heating
- Central, Electric
- Master Bath
- DoubleVanity, SeparateShower
- Master Bed
- CeilingFans, MainLevelMaster, VaultedCeilings, WalkInClosets
- Utilities
- Cable Available, Electricity Available, Phone Available, Sewer Available, Water Available
- Zoning
- res
- Listing Courtesy Of
- Coastal Tides Realty
Listing courtesy of Listing Agent: Kelly EH Graham () from Listing Office: Coastal Tides Realty.
Selling Office: Realty ONE Group Dockside.
Provided courtesy of The Coastal Carolinas Association of REALTORS®. Information Deemed Reliable but Not Guaranteed. Copyright 2024 of the Coastal Carolinas Association of REALTORS® MLS. All rights reserved. Information is provided exclusively for consumers’ personal, non-commercial use, that it may not be used for any purpose other than to identify prospective properties consumers may be interested in purchasing.
Contact:
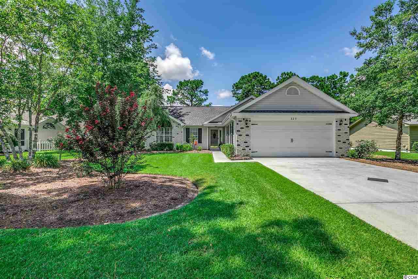
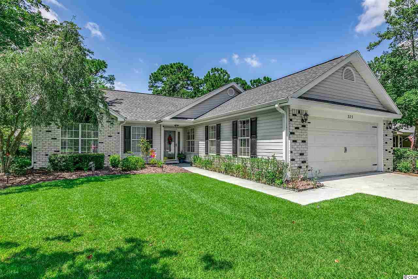
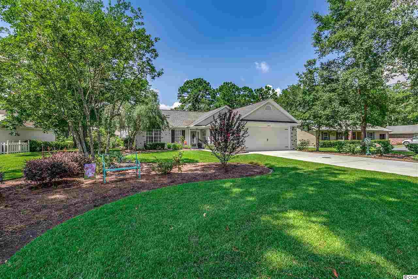
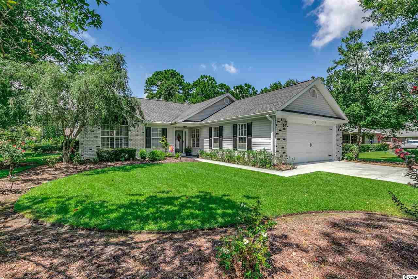
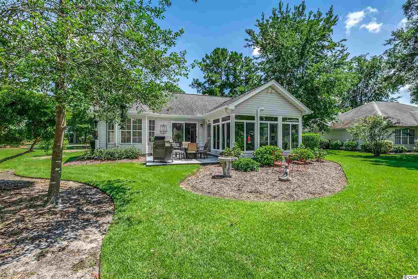
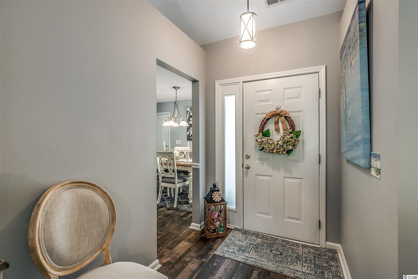
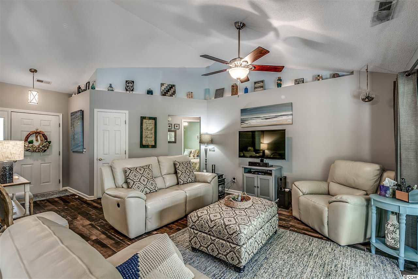
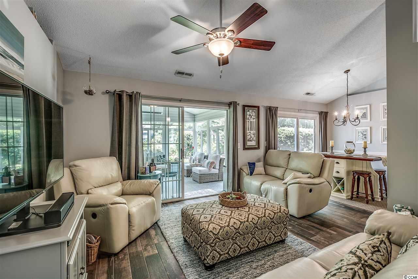
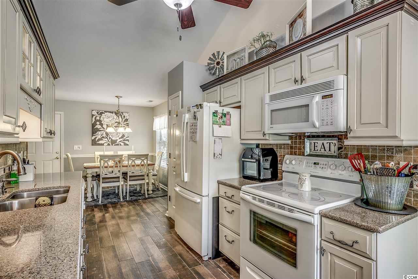
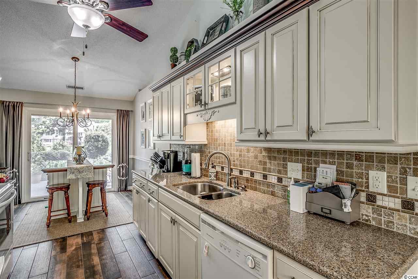
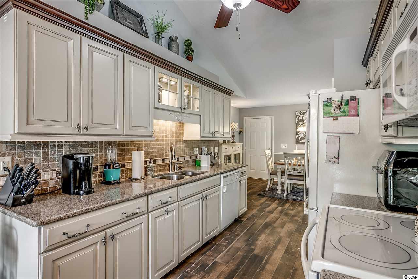
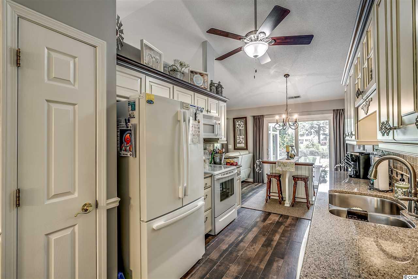
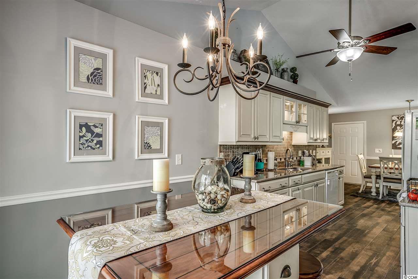
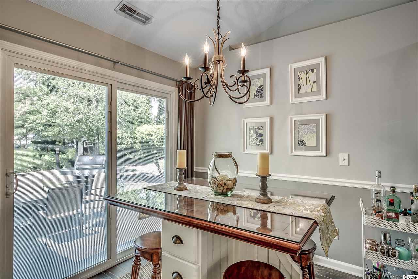
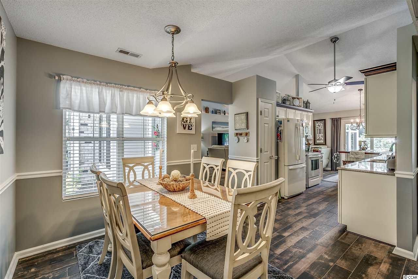
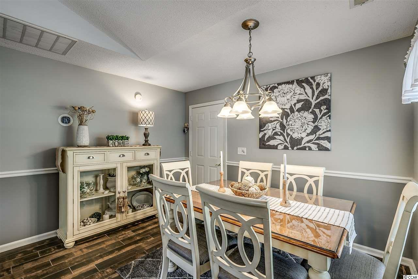
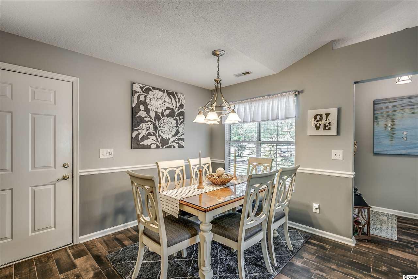
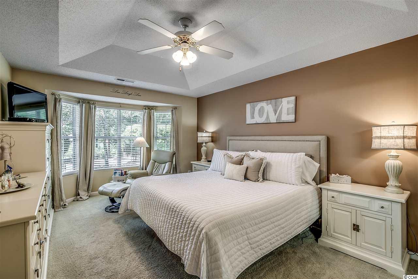
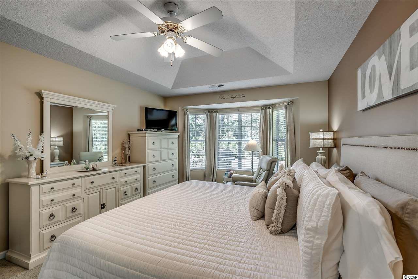
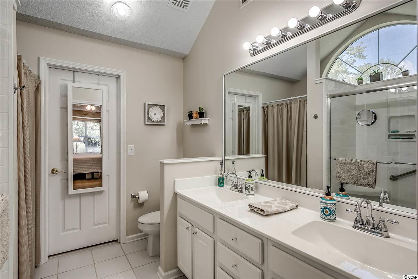
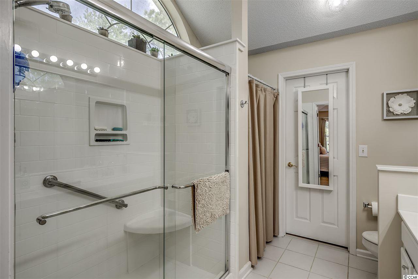
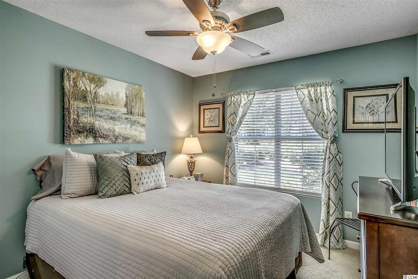
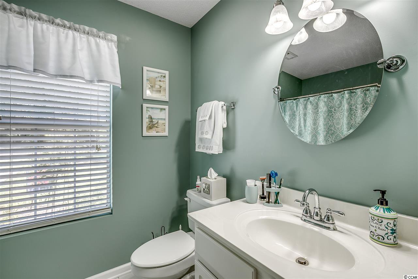
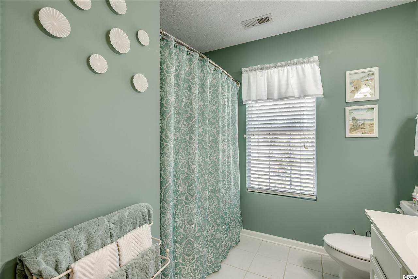
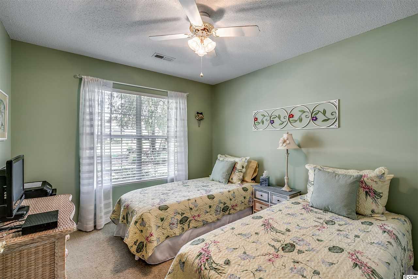
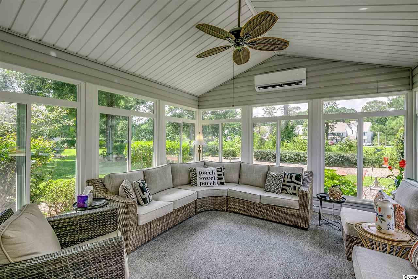
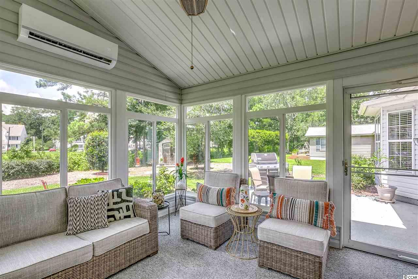
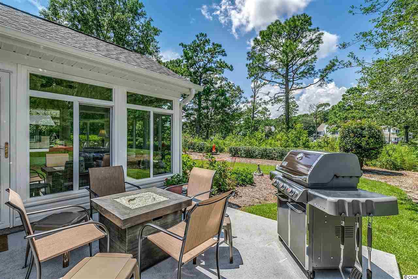
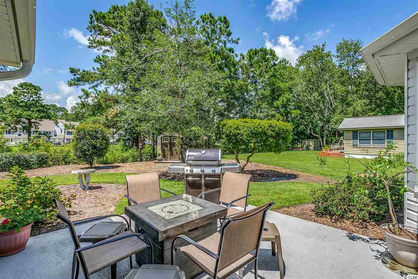
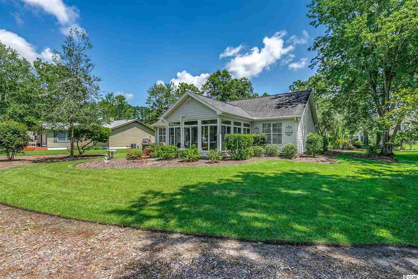
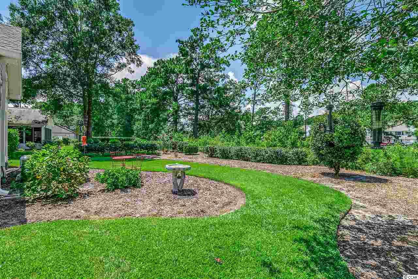
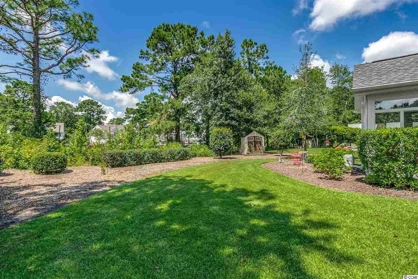
/u.realgeeks.media/jprealestateexperts/logo.png)