265 Marsh Tacky Loop, Myrtle Beach, SC 29588
- $355,000
- 3
- BD
- 2
- BA
- 2,260
- SqFt
- Sold Price
- $355,000
- List Price
- $350,000
- Status
- CLOSED
- MLS#
- 2113741
- Closing Date
- Aug 03, 2021
- Days on Market
- 40
- Property Type
- Detached
- Bedrooms
- 3
- Full Baths
- 2
- Total Square Feet
- 2,906
- Total Heated SqFt
- 2260
- Lot Size
- 21,780
- Region
- 24a Myrtle Beach Area--South Of 501 Between West F
- Year Built
- 2014
Property Description
Come check out this beautiful 3bedrooom 2 bathroom home in gated community of The Hunt Club! This home has everything you need with plenty of space and a large fenced in backyard for privacy with an extra wide entrance for your boat or camper! As you walk up to the front door you will notice the beautiful landscaping. Once you step inside you will be ready to call this home! The formal dining room is up at the front of the home with easy access to the kitchen for entertaining. As you enter the kitchen you will notice the vaulted ceiling creating plenty of natural light and open feeling. There is plenty of counter space and a work island for all your kitchen preparation needs! The Kitchen opens to the family room and 2nd dining area that is open, which is perfect for entertaining. You will never miss a beat with your guests while preparing food. The family room is also spacious with vaulted ceiling and fan. There are plenty of windows which brings in a lot of natural light and you also have access to the backyard. Off of the family room you will enter the master bedroom retreat. The Large Master bedroom has tray ceilings, engineered hardwood flooring, windows and a large walk in closet and access to your master bathroom en-suite. The Master bathroom has separate sink vanities! a large shower and separate bathtub. You will never want to leave your master bedroom it is so relaxing. The home features to other bedrooms that are good in size with closets. The home also features a laundry room with plenty of cabinet space and counter top space that you could need. As you enter your backyard you will be ready to relax in the shade under the patio fan or venture to the sunny part of the patio for some sun. With the privacy fence it is perfect for entertaining your guests and there is plenty of space for all! There is also a detached storage shed that is perfect for your lawn mower etc. Don't wait to call this place home! Buyer is responsible for verification. Call to schedule your private showing today!
Additional Information
- HOA Fees (Calculated Monthly)
- 73
- Elementary School
- Forestbrook Elementary School
- Middle School
- Forestbrook Middle School
- High School
- Socastee High School
- Exterior Features
- Fence, Patio, Storage
- Exterior Finish
- Vinyl Siding
- Family Room
- CeilingFans
- Foundation
- Slab
- Interior Features
- Split Bedrooms, Breakfast Bar, Bedroom on Main Level, Entrance Foyer, Kitchen Island, Stainless Steel Appliances
- Kitchen
- BreakfastBar, KitchenIsland, Pantry, StainlessSteelAppliances
- Levels
- One
- Lot Description
- Outside City Limits
- Lot Location
- Outside City Limits
- Master Bedroom
- TrayCeilings, CeilingFans, MainLevelMaster, WalkInClosets
- Possession
- Closing
- County
- Horry
- Neighborhood
- Hunt Club At Hunters Ridge Plantation
- Project/Section
- Hunt Club At Hunters Ridge Plantation
- Style
- Ranch
- Parking Spaces
- 6
- Acres
- 0.50
- Amenities
- Gated
- Heating
- Central, Electric
- Master Bath
- Bathtub, DualSinks, DoubleVanity, SeparateShower, Vanity
- Master Bed
- TrayCeilings, CeilingFans, MainLevelMaster, WalkInClosets
- Zoning
- Res
- Listing Courtesy Of
- Fathom Realty SC LLC
Listing courtesy of Listing Agent: Dan Brown () from Listing Office: Fathom Realty SC LLC.
Selling Office: RE/MAX Southern Shores GC.
Provided courtesy of The Coastal Carolinas Association of REALTORS®. Information Deemed Reliable but Not Guaranteed. Copyright 2024 of the Coastal Carolinas Association of REALTORS® MLS. All rights reserved. Information is provided exclusively for consumers’ personal, non-commercial use, that it may not be used for any purpose other than to identify prospective properties consumers may be interested in purchasing.
Contact:
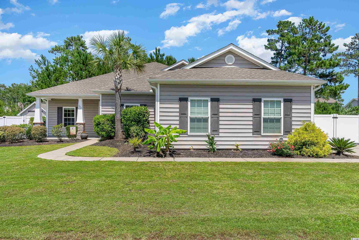
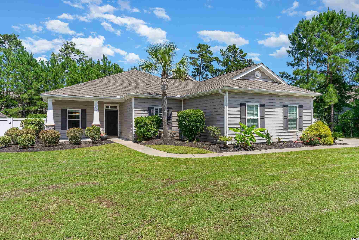
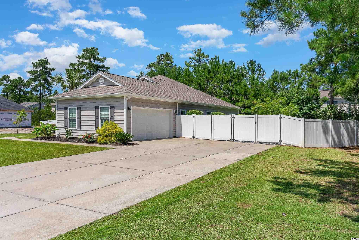
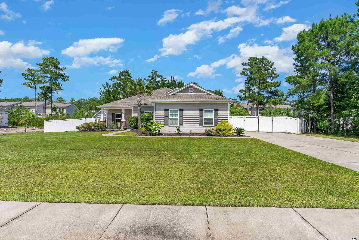
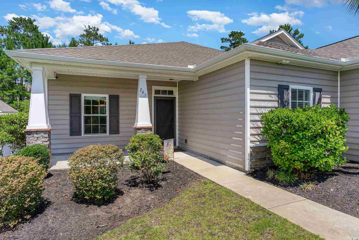
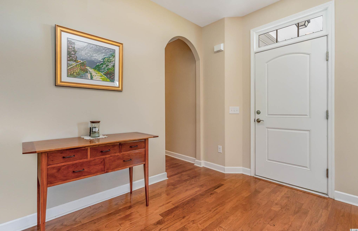
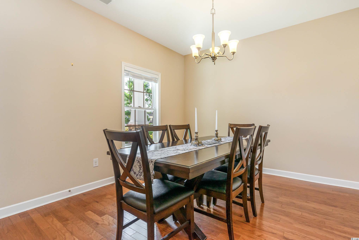
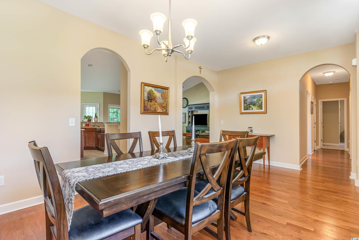
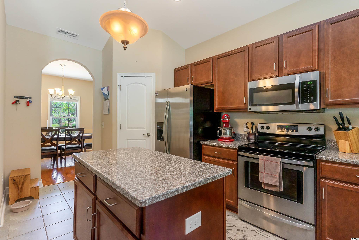
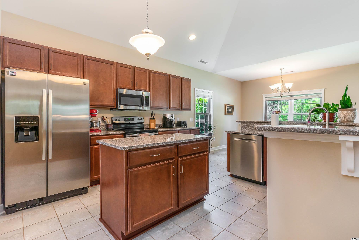
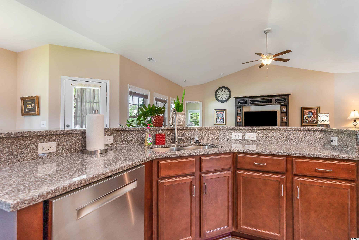
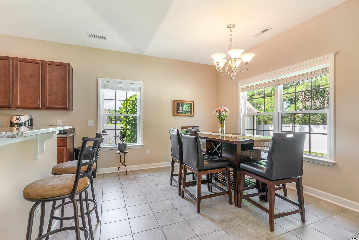
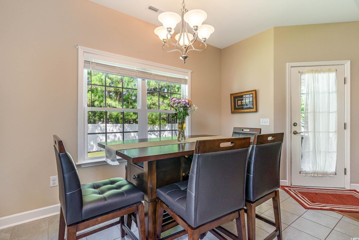
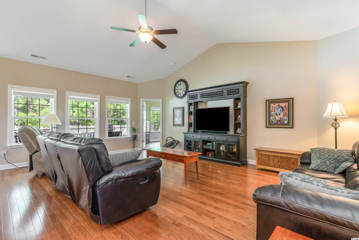
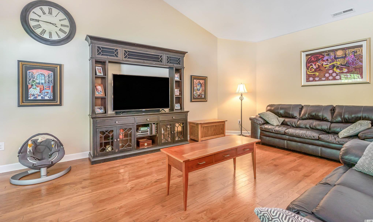
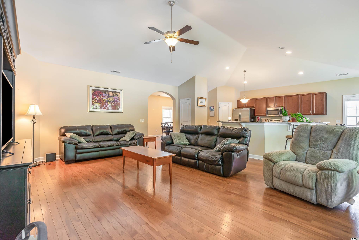
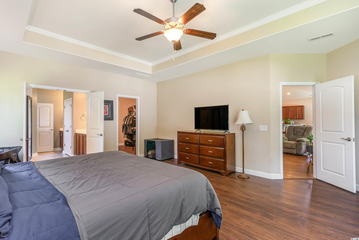
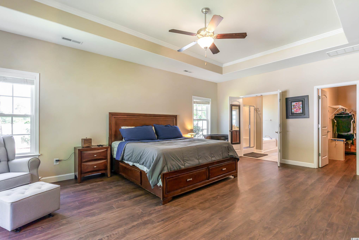
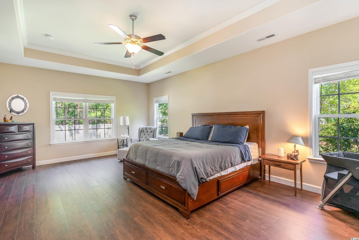
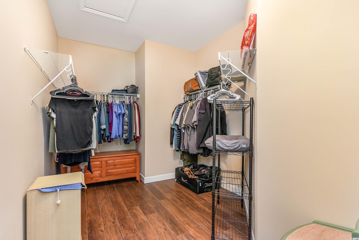
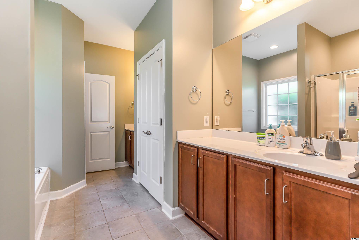
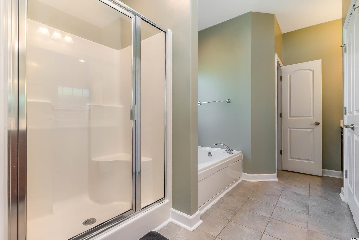
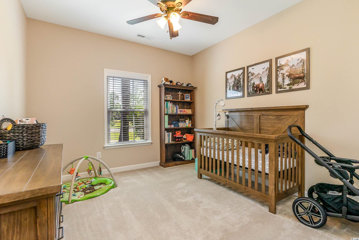
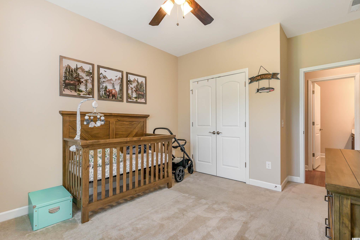
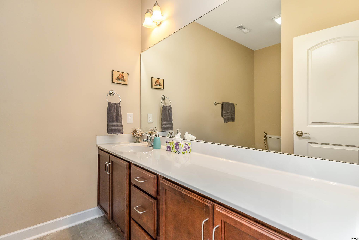
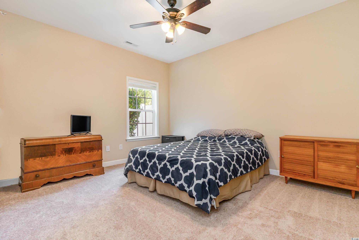
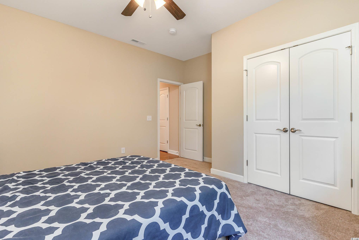
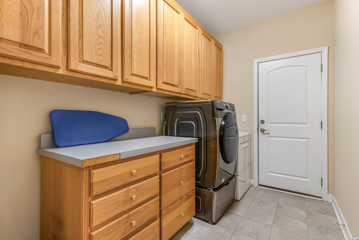
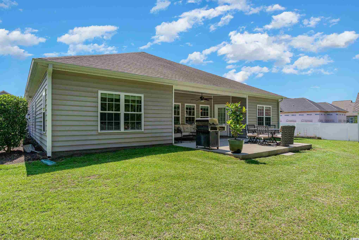
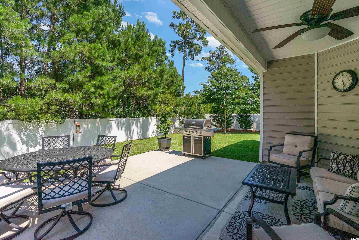
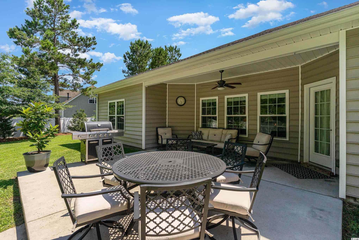
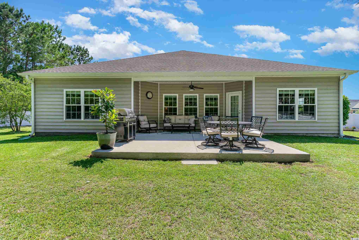
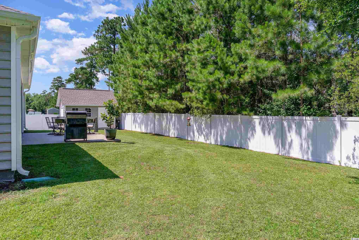
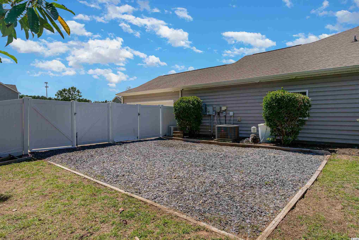
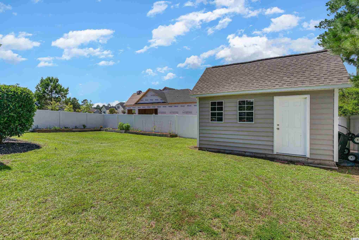
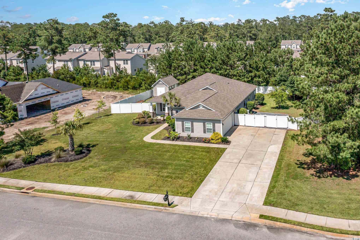
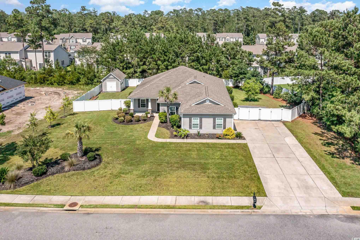
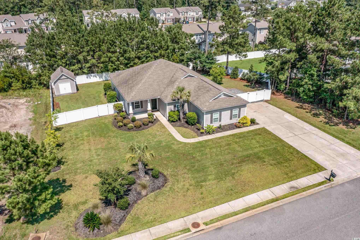
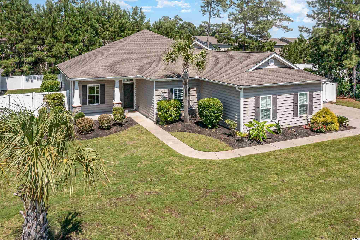
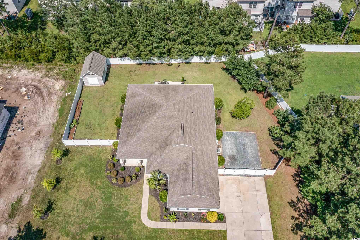
/u.realgeeks.media/jprealestateexperts/logo.png)