409 Carrick Loop, Longs, SC 29568
- $300,000
- 3
- BD
- 2
- BA
- 1,610
- SqFt
- Sold Price
- $300,000
- List Price
- $325,000
- Status
- CLOSED
- MLS#
- 2310569
- Closing Date
- Jul 25, 2023
- Days on Market
- 59
- Property Type
- Detached
- Bedrooms
- 3
- Full Baths
- 2
- Total Square Feet
- 2,050
- Total Heated SqFt
- 1610
- Lot Size
- 12,632
- Region
- 03b Loris To Longs Area--North Of 9 Between Loris
- Year Built
- 2017
Property Description
Come check out this charming home in Longs' Arbor Glen neighborhood, which has a lovely view of a pond and woods from the spacious backyard. Returning to the front of the house, let's begin! Walk through the entryway to reach the spacious living area with a tray ceiling and ceiling fan. This open floor plan lets you see into the dining and kitchen area. The kitchen features marbled granite, gorgeous white cabinetry, and tiled floors. And dining opens to a sun room loaded with light and leads to the back yard. The master bedroom is located in the back of the house and has a walk-in closet, a full bathroom with a shower, two vanities, a water closet, and two linen closets. fantastic storage Two bedrooms share a full bathroom to the front of the home. If you are familiar with the Sydney plan, you will appreciate the two-car garage's extension of 4 feet, which offers the laundry room a significant benefit. There is space for your washing and dryer to work side by side, and there is also wonderful storage! The laundry extension required a 4' extension of the garage, adding an additional 10x7 square feet of storage. For more storage, lower the attic steps to the flooring space. The beach is about 20 minutes away from Arbor Glen, which is situated in Longs off Highway 905! A grocery store is less than two miles away, and Little River and North Myrtle Beach both have more shopping and lots of dining options. Easy location to take advantage of the region's many attractions, including the beach, dining, shopping, and entertainment.
Additional Information
- HOA Fees (Calculated Monthly)
- 48
- HOA Fee Includes
- Legal/Accounting, Pool(s)
- Elementary School
- Daisy Elementary School
- Middle School
- Loris Middle School
- High School
- Loris High School
- Dining Room
- KitchenDiningCombo
- Exterior Features
- Sprinkler/Irrigation
- Exterior Finish
- Vinyl Siding
- Floor Covering
- Carpet, Tile
- Foundation
- Slab
- Interior Features
- Breakfast Bar, Bedroom on Main Level, Entrance Foyer, Stainless Steel Appliances, Solid Surface Counters
- Kitchen
- BreakfastBar, Pantry, StainlessSteelAppliances, SolidSurfaceCounters
- Levels
- One
- Living Room
- TrayCeilings, CeilingFans
- Lot Description
- Lake Front, Pond, Rectangular
- Lot Location
- Lake, Lake/Pond View
- Master Bedroom
- TrayCeilings, CeilingFans, LinenCloset, MainLevelMaster, WalkInClosets
- Possession
- Closing
- Utilities Available
- Cable Available, Electricity Available, Sewer Available, Underground Utilities, Water Available
- County
- Horry
- Neighborhood
- Arbor Glen
- Project/Section
- Arbor Glen
- Style
- Ranch
- Parking Spaces
- 4
- Acres
- 0.29
- Amenities
- Owner Allowed Golf Cart, Owner Allowed Motorcycle, Pet Restrictions, Tenant Allowed Golf Cart, Tenant Allowed Motorcycle
- Heating
- Central, Electric
- Master Bath
- DualSinks, SeparateShower
- Master Bed
- TrayCeilings, CeilingFans, LinenCloset, MainLevelMaster, WalkInClosets
- Utilities
- Cable Available, Electricity Available, Sewer Available, Underground Utilities, Water Available
- Zoning
- SF 10
- Listing Courtesy Of
- RE/MAX Southern Shores NMB
Listing courtesy of Listing Agent: Eileen Henriksen (Cell: 843-424-8559) from Listing Office: RE/MAX Southern Shores NMB.
Selling Office: RE/MAX Southern Shores NMB.
Provided courtesy of The Coastal Carolinas Association of REALTORS®. Information Deemed Reliable but Not Guaranteed. Copyright 2024 of the Coastal Carolinas Association of REALTORS® MLS. All rights reserved. Information is provided exclusively for consumers’ personal, non-commercial use, that it may not be used for any purpose other than to identify prospective properties consumers may be interested in purchasing.
Contact: Cell: 843-424-8559
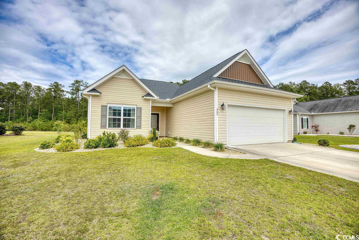
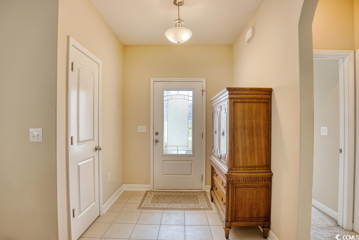
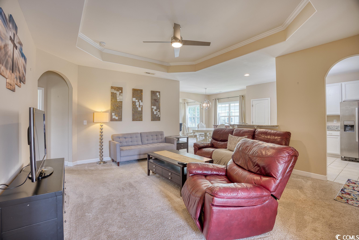
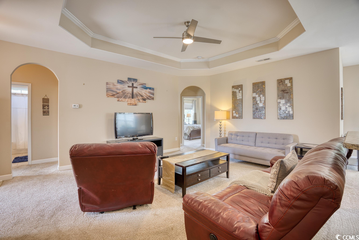
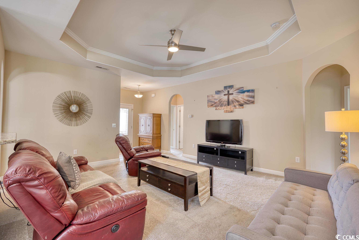
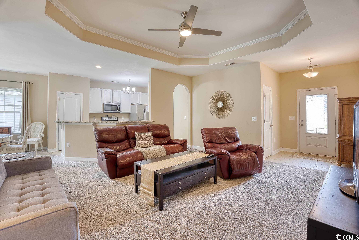
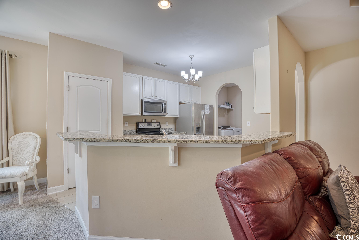
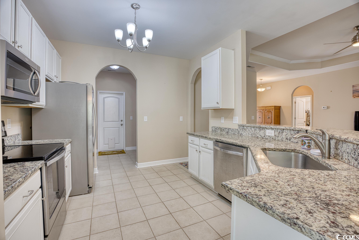
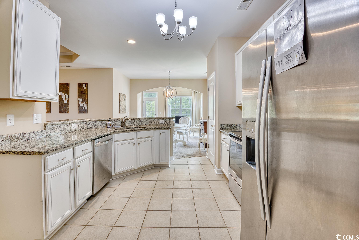
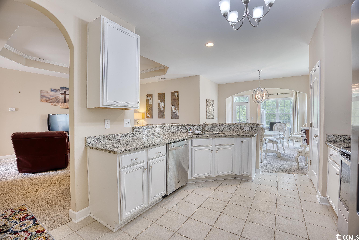
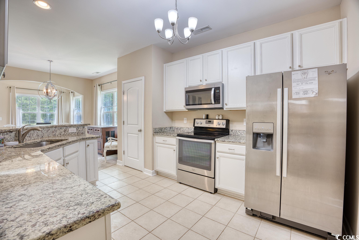
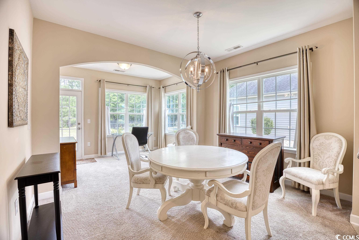
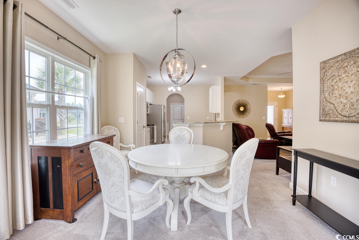
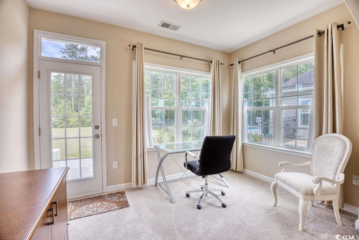
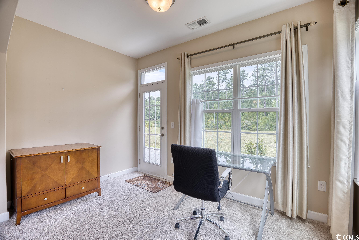
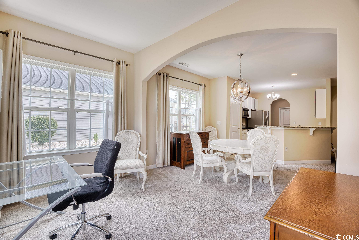
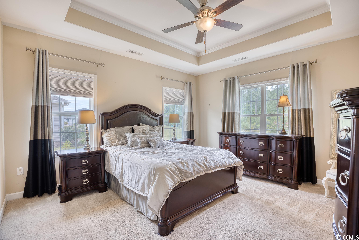
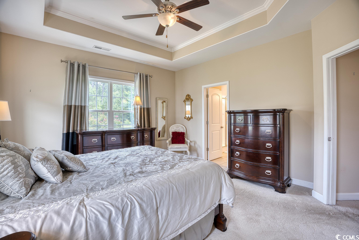
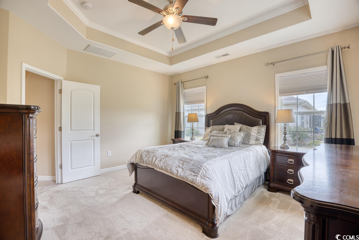
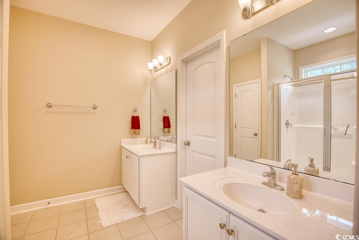
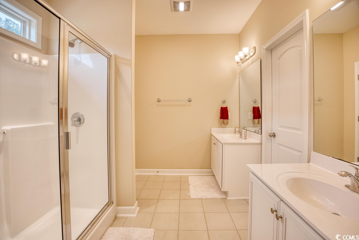
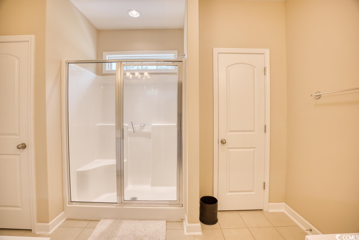
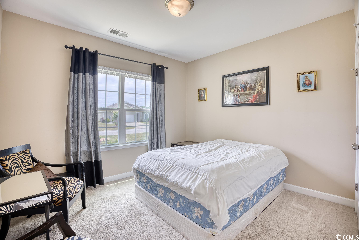
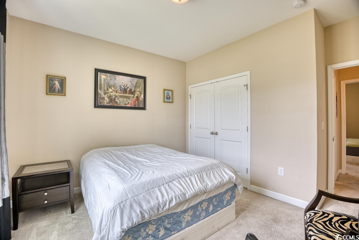
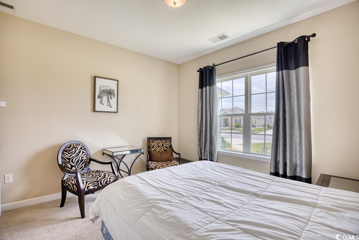
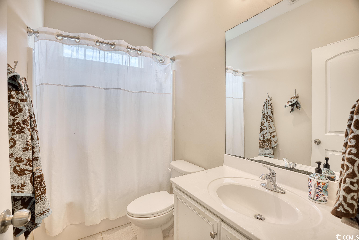
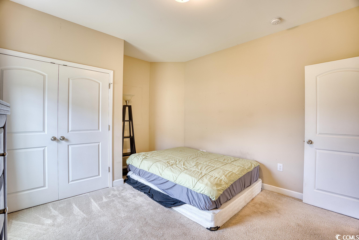
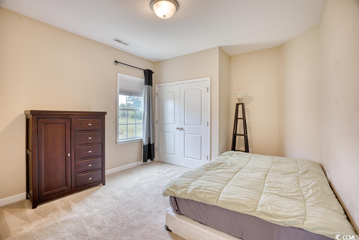
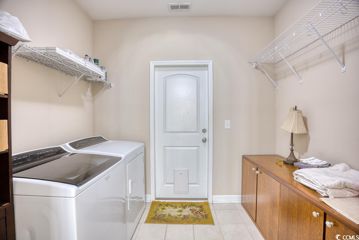
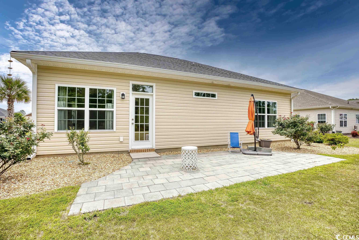
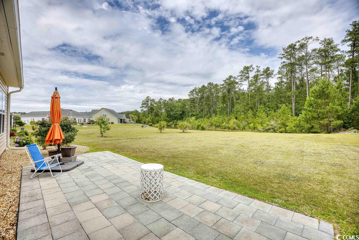
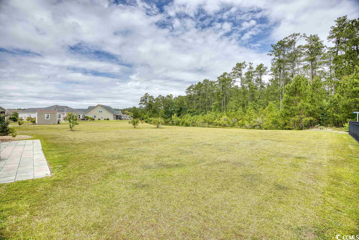
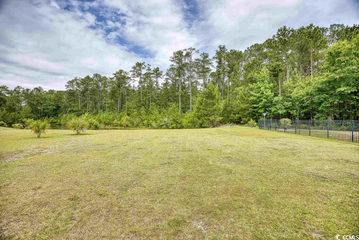
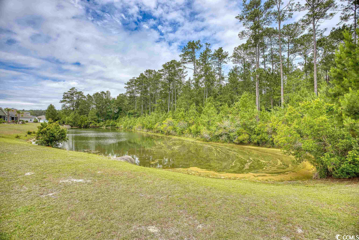
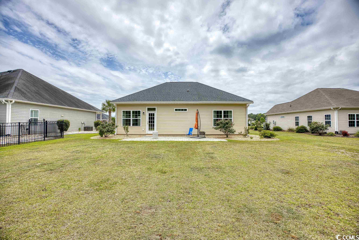
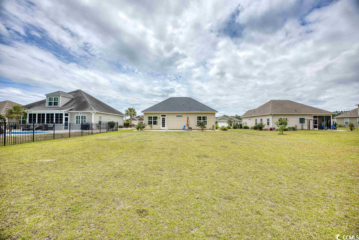
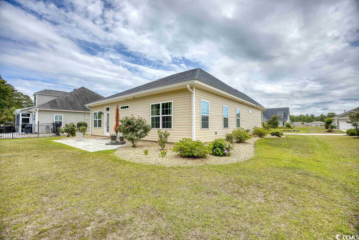
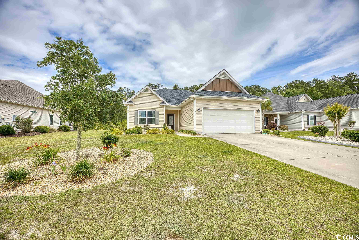
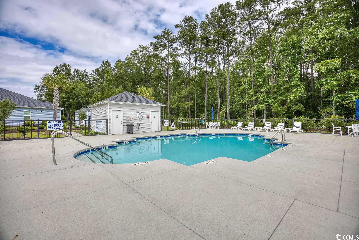
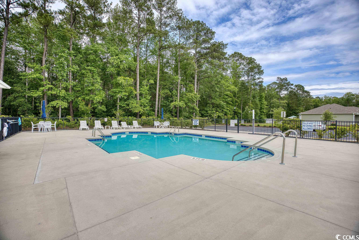
/u.realgeeks.media/jprealestateexperts/logo.png)